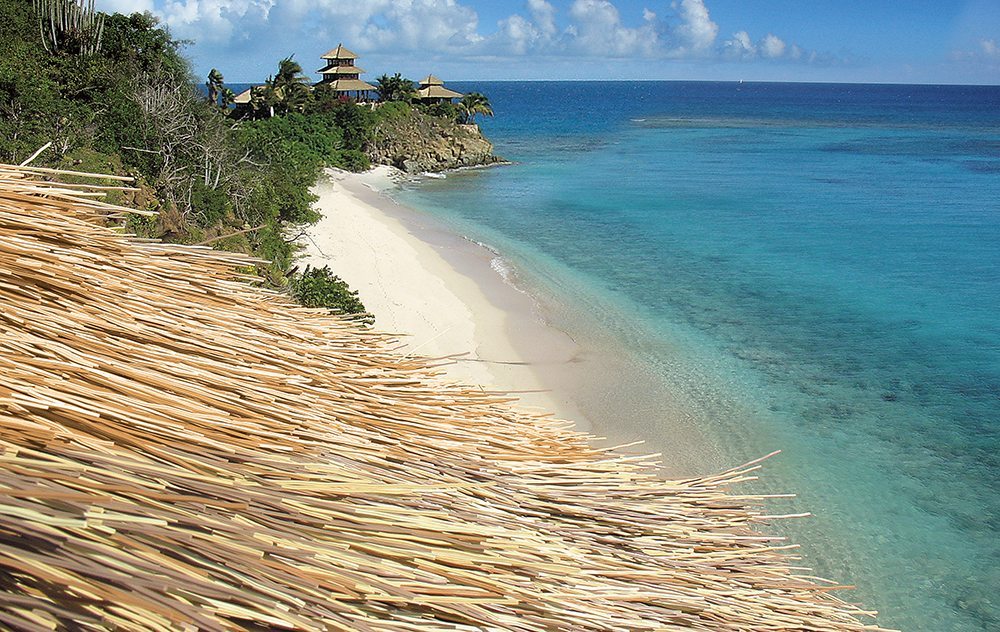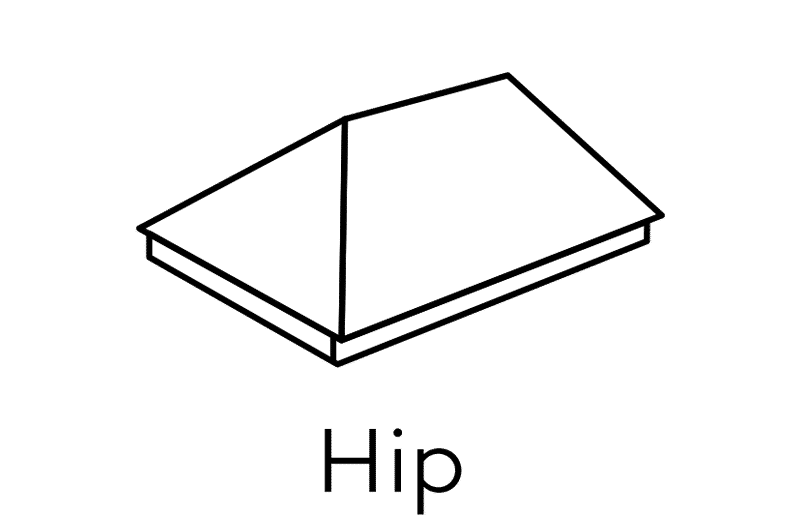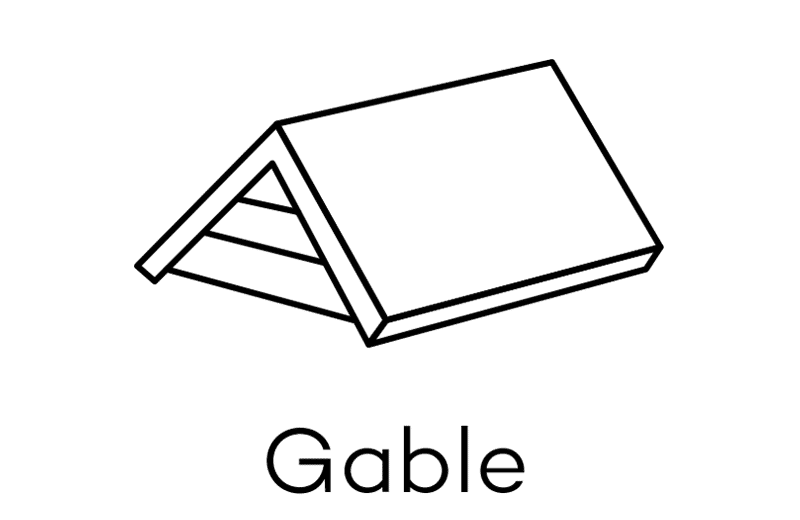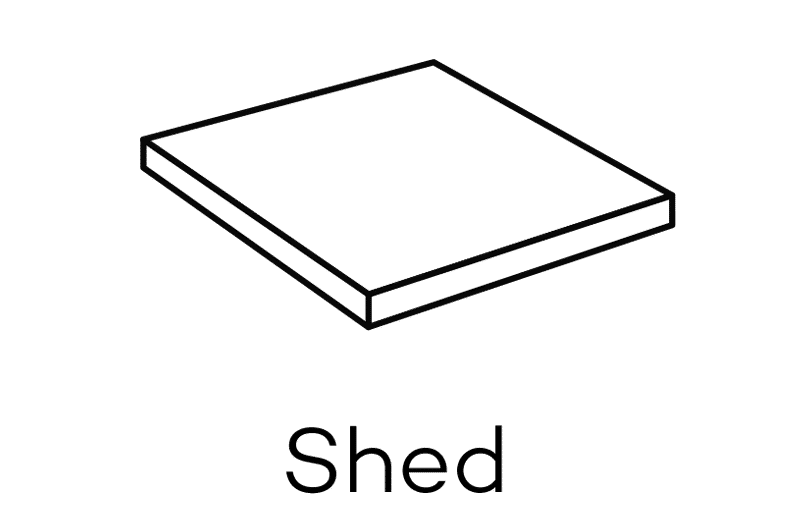
Installation Tips: What Eave Types Work With A Bali Roof?
Bali synthetic thatch works well with island eaves or built-up eaves. Bali, part of our Regions’ Series, has the appearance of east Asia grass thatching. You can install Bali on the following roof types: Valley, Shed, Hip, Gable, Cone, or Compound curve.




You can install Bali synthetic thatch on any sloped roof that has a 2/12 (2:12) or greater roof pitch. For every 12 horizontal feet, the roof must drop at least two feet. Some buildings, like some homes built in the 1960’s have very little pitch. See, they were designed to do little more than drain water. It was considered very fashionable at the time. If your roof is below this ratio, you might be forced to install a different type of roofing product. Still, a slope of 2/12 is still pretty low. Many roofers would tell you that even traditional shingles shouldn’t be installed on roofs with a pitch less than 4/12. So, Bali is very accommodating.
BALI ROOF EAVE TYPES AND INSTALLATION
The eave installation styles make this product especially authentic-looking, and are easy to accomplish. An island eave or a built-up eave works well with the finer grass thatch of our Bali product. Bali is a loosely tapered, slightly longer shingle. So, it resembles east Asia grass thatching. This product is usually installed with a loose eave to create the island paradise look.
For starters, this product works best when installed over a substrate material. We suggest SOPREMA waterproofing membrane. Don’t forget to install eave drip edge flashings below the underlayment. Drip flashings are used on the overhang at the edge of the roof. They protect the facade, support the shingles, and create a roof drip edge. The self-adhering sheet underlayment installed should be installed without wrinkles onto the roof deck. Check the weather, and be sure to comply with low-temperature installation restrictions when installing the underlayment.
For a great look, first, install a one-inch pre-bent thatch eave shingle one-inch from the eave edge. Then, install four-inch thatch pre-bent eave shingle four-inches from the edge. Contractors usually use stainless steel, ringshank nails to install this product.
INTERESTED IN A BALI ROOF?
Contact Endureed today!

